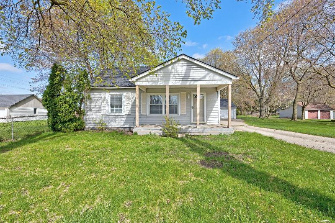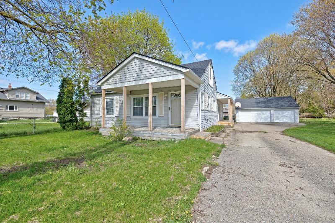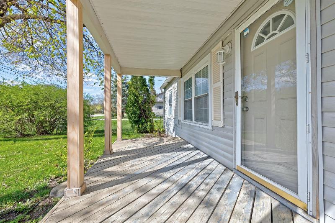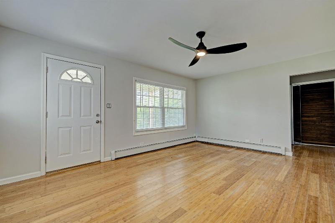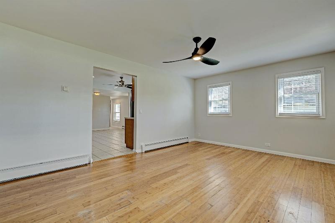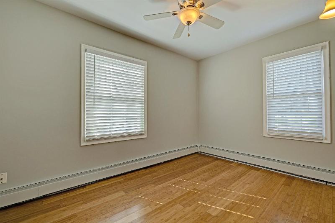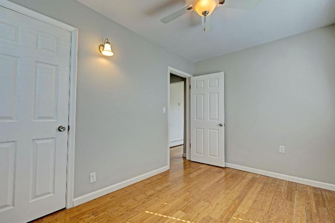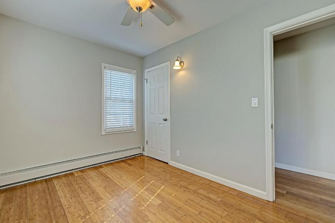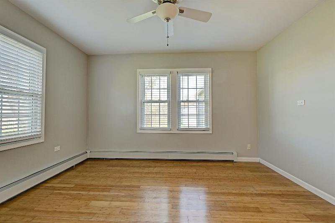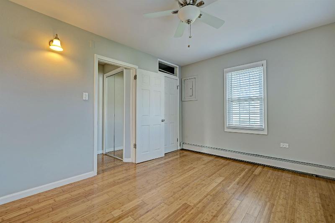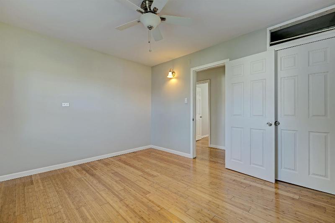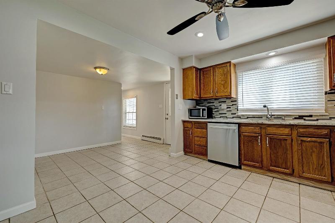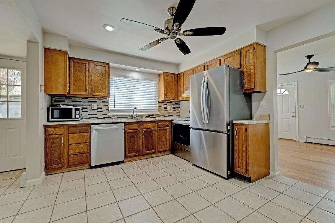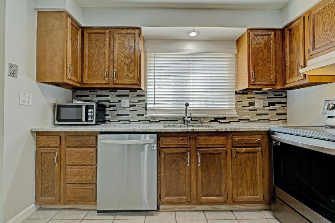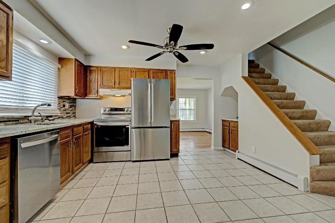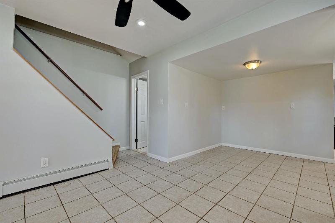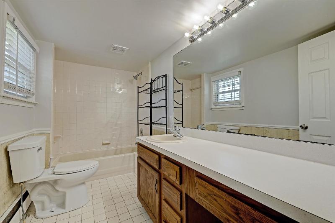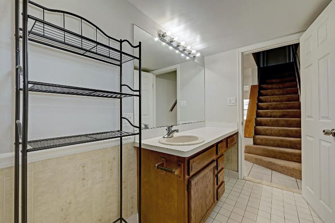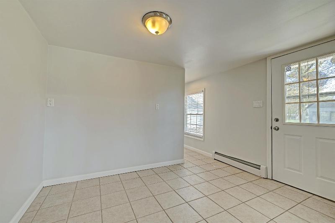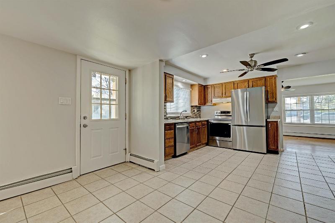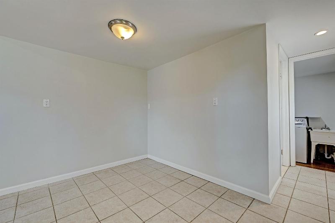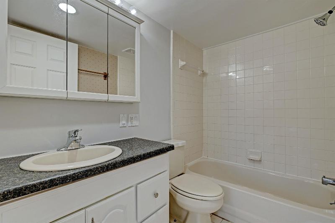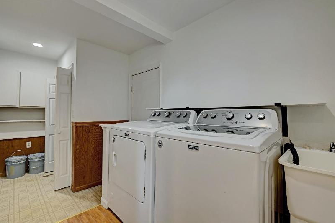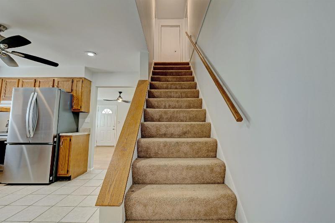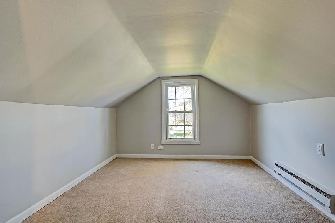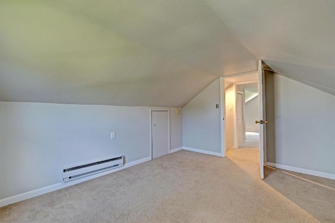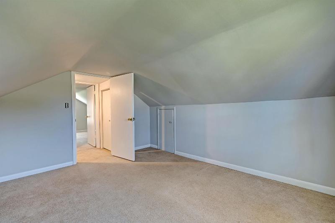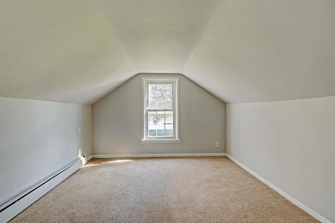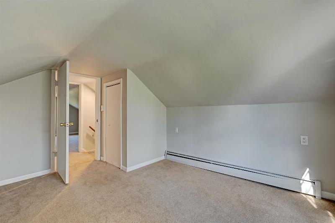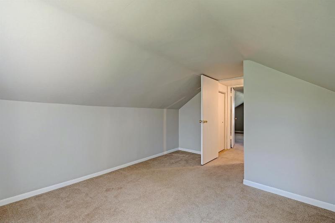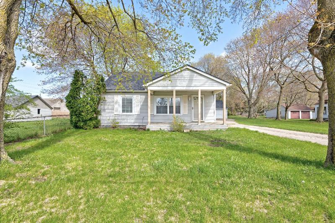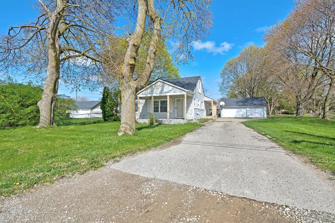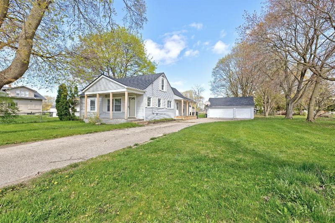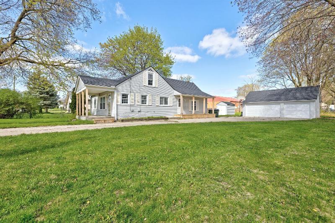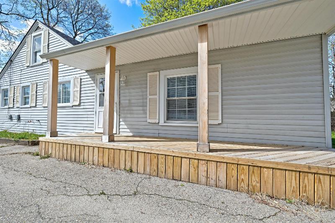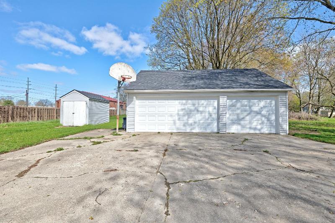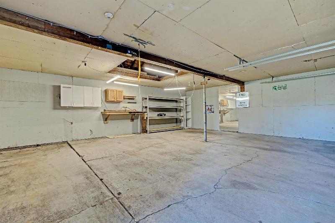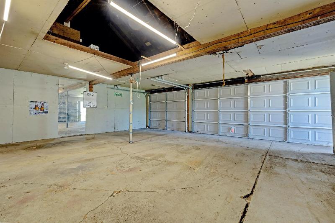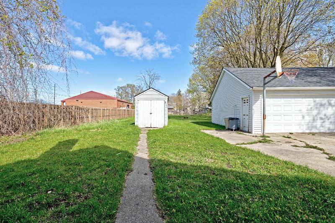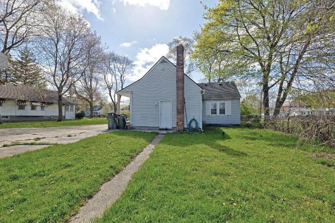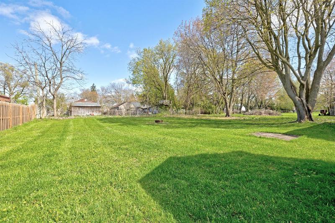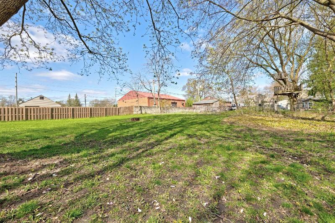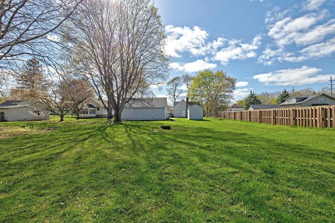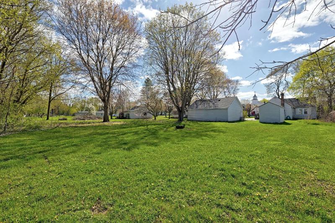For Sale Active
3039 Grant Road Map / directions
Rochester Hills, MI Learn More About Rochester Hills
48309 Market info
$319,000
Calculate Payment
- 4 Bedrooms
- 2 Full Bath
- 1,260 SqFt
- MLS# 20240026032
Property Information
- Status
- Active
- Address
- 3039 Grant Road
- City
- Rochester Hills
- Zip
- 48309
- County
- Oakland
- Township
- Rochester Hills
- Possession
- At Close
- Property Type
- Residential
- Listing Date
- 04/23/2024
- Subdivision
- Elmdale
- Total Finished SqFt
- 1,260
- Above Grade SqFt
- 1,260
- Garage
- 2.0
- Garage Desc.
- Detached, Door Opener, Electricity
- Water
- Public (Municipal)
- Sewer
- Public Sewer (Sewer-Sanitary)
- Year Built
- 1945
- Architecture
- 1 1/2 Story
- Home Style
- Bungalow
Taxes
- Summer Taxes
- $1,544
- Winter Taxes
- $1,292
Rooms and Land
- Bedroom4
- 9.00X10.00 1st Floor
- Bedroom - Primary
- 10.00X11.00 1st Floor
- Bath - Primary
- 11.00X6.00 1st Floor
- Bath2
- 9.00X5.00 1st Floor
- Laundry
- 7.00X10.00 1st Floor
- Kitchen
- 10.00X12.00 1st Floor
- Bedroom2
- 8.00X10.00 2nd Floor
- Bedroom3
- 8.00X10.00 2nd Floor
- Cooling
- Ceiling Fan(s)
- Heating
- Hot Water, Natural Gas, Radiant
- Acreage
- 0.52
- Lot Dimensions
- 100x226
- Appliances
- Dishwasher, Dryer, Free-Standing Electric Oven, Free-Standing Electric Range, Free-Standing Refrigerator, Microwave, Washer
Features
- Exterior Materials
- Aluminum
Mortgage Calculator
Get Pre-Approved
- Market Statistics
- Property History
- Schools Information
- Local Business
| MLS Number | New Status | Previous Status | Activity Date | New List Price | Previous List Price | Sold Price | DOM |
| 20240026032 | Active | Apr 23 2024 10:05AM | $319,000 | 11 | |||
| 20240014699 | Withdrawn | Active | Apr 22 2024 12:37PM | 24 | |||
| 20240014699 | Active | Pending | Apr 19 2024 12:05PM | 24 | |||
| 20240014699 | Pending | Active | Mar 29 2024 4:36PM | 24 | |||
| 20240014699 | Active | Mar 8 2024 12:05PM | $2,000 | 24 |
Learn More About This Listing
Listing Broker
![]()
Listing Courtesy of
Real Estate One
Office Address 110 S. Washington Street
THE ACCURACY OF ALL INFORMATION, REGARDLESS OF SOURCE, IS NOT GUARANTEED OR WARRANTED. ALL INFORMATION SHOULD BE INDEPENDENTLY VERIFIED.
Listings last updated: . Some properties that appear for sale on this web site may subsequently have been sold and may no longer be available.
Our Michigan real estate agents can answer all of your questions about 3039 Grant Road, Rochester Hills MI 48309. Real Estate One, Max Broock Realtors, and J&J Realtors are part of the Real Estate One Family of Companies and dominate the Rochester Hills, Michigan real estate market. To sell or buy a home in Rochester Hills, Michigan, contact our real estate agents as we know the Rochester Hills, Michigan real estate market better than anyone with over 100 years of experience in Rochester Hills, Michigan real estate for sale.
The data relating to real estate for sale on this web site appears in part from the IDX programs of our Multiple Listing Services. Real Estate listings held by brokerage firms other than Real Estate One includes the name and address of the listing broker where available.
IDX information is provided exclusively for consumers personal, non-commercial use and may not be used for any purpose other than to identify prospective properties consumers may be interested in purchasing.
 IDX provided courtesy of Realcomp II Ltd. via Max Broock and Realcomp II Ltd, © 2024 Realcomp II Ltd. Shareholders
IDX provided courtesy of Realcomp II Ltd. via Max Broock and Realcomp II Ltd, © 2024 Realcomp II Ltd. Shareholders
